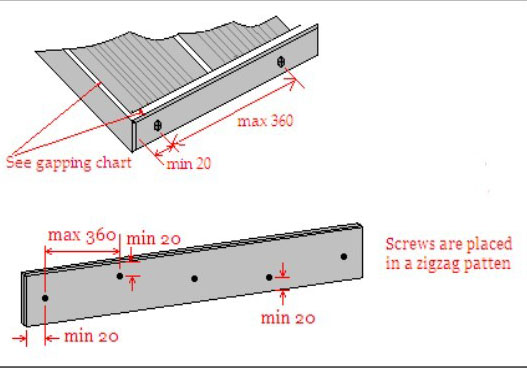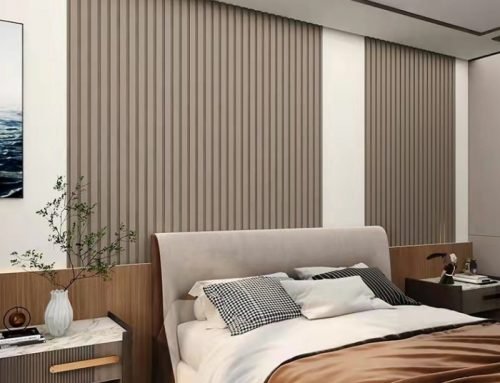WPC Decking Installation Tools
No special tools are required when working with KR Deck composite decking. KR Deck decking can be installed similar to wood using standard wood working tools.
WPC Decking Installation Storage
- Shall be stored flat on solid and even surface. See the figures below.
- Must be supported by crossties vertically starting board end.
The support spaces are:
Deckboards: 600mm maximum on centre.
Battens: 600mm maximum on centre.
Skirting: 300mm maximum on centre.
- Do not stack more than eight pallets of deckboards.
- Do not stack more than 15 lengths of loose boards.
- Always stack loose boards straight and neat.
- Shall be stored off wet and direct sunlight.
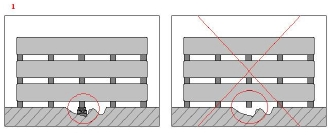
WPC Decking Installation Safety First
- Always wear gloves and eye protection and work in a well ventilated area.
- Do not burn KR Deck off-cuts.
- Wear goggles when pressure washing or scrubbing.
- Do not stack more than 15 lengths of boards in a row.
- Keep children away from the work area until the job has been completed and tools have been stored safely.
WPC Decking Installation Golden Rules
These golden rules were concluded from hand – on experience and have been tested by long applications. It is advisable to bear these rules in mind all the time during your working with KR Deck.
Rule one: Always pre-drill before screwing.
Rule two: Must ensure that support structure is strong and leveled.
Rule three: Must ensure that gap of deck board end to end and deck board end to solid object are allowed well enough.
Rule four: Must reduce the span accordingly at area where the bearing load is expected over the maximum load.
WPC Decking Installation Drainage and Ventilation
KR Deck decking must be installed with proper drainage and ventilation. To ensure that, it is recommended that:
1. The site must be free drainage or of a gradient of 1 in 40 to allow water run-off.
2. Remove turf 100mm minimum of topsoil where the deck will be placed.
3. Replace topsoil with gravel or hardcore.
4. Lay weed barrier covered with a light stopping layer of pea shingle on top.
5. The substructure must allow 50mm minimum drainage gap all round.
6. There shall be slight slant of the deck (2mm per metre minimum) for drainage.
Make sure that skirting does not impede airflow under the deck.
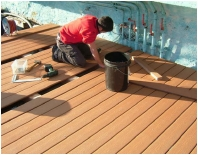
WPC Decking Installation Joist Spanning
KR Deck is not recommended for major structural applications. Any structural applications must be assessed by a qualified engineer, who shall take full consideration of bearing load of the deck.
- Deckboards must have minimum three supports.
- Never attach deckboards directly to solid surface.
- All joists must be fixed levelled and centred.
Span Adjustment in Different Conditions
- For perpendicular to support joists, the maximum joist span is normal as in the span chart above.
- At a 60°angle, the maximum joist spanning is 50mm less than normal.
- At a 45°angle, the maximum joist spanning is 100mm less than normal.
- At a 30°angle, the maximum joist spanning is half of normal.
- In special conditions, like hot pool or sauna, where the boards will experience extremely higher temperature,the maximum joist spanning is 100mm less than normal.
- The overhang for deckboard ends is 30mm maximum.
Golden Rule: Reduce the span accordingly at place of your deck where there will be heavy load.
WPC Decking Installation Support Structure
All KR Deck decking must built on a code – compliant substructure.
Using KR Deck battens as material
- Substructure must built on solid and even ground.
- Battens shall be supported from 50mm off ends.
- Two supports are required when batten is longer
- Fastener space is 700mm maximum.
- Space of batton end to end and end to side is 5 to 20mm
- Space between batten end and solid object is 10mm minimum.
- Space between batten side and solid object is 5mm minimum.
Alternative Structure
For all applications where KR Deck battens cannot be fully supported, please use a solid structure made by other material (wood, aluminium, steel etc.)
For elevated decks, please ensure that the joist spacing aswell as the material are complied with local and national building regulations.
Golden Rule: The support structure must be strong and levelled
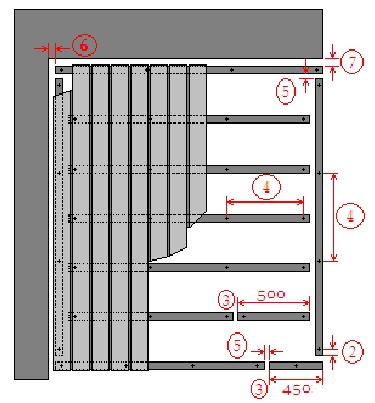
WPC Decking Installation Deckboard Gapping
Gaps between deckboards must be allowed, either end to end or side to side. This is for proper drainage and for the slight thermal expansion and contraction of the boards.
- Side-to-side: The gap between board sides is fixed at 7mm by clips. Our clips anticipate expansion and contraction of the boards.
- End-to-end: The gap between board ends depend on three factors: the length of the board, the temperature when installing and the local highest temperature. But here the gapping is simplified in the gapping chart below.
- End-to-object: The gap between board end and solid object, like wall or skirting, is also required. See the gapping chart below.
- Side-to-object: The gap of board side to solid object shall be 5mm minimum.
DECKING GAPPING CHART (Minimum)
| Temperature | Gap of End – To – End | Gap of End – To – Object | ||
| At Installation | Per Metre Length | Minimum | Per Metre Length | Minimum |
| Above 25°C | 1mm | 4mm | 2.5mm | 6mm |
| Below 25° C | 1.5mm | 6mm | 3mm | 8mm |
Note: 1. This span chart is for East Asia and Europe, and where the highest temperature is no more than 55°C.
2. Two deck board lengths need to be added together in calculating their joint gap.
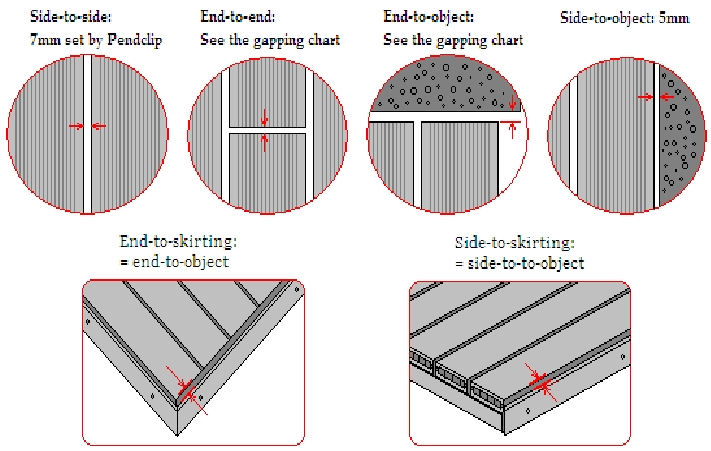
The basic rule of gapping between board ends: for each 30°C difference between the temperature at installation and your local highest temperature annually, gap of 1mm per metre length of the deck board must be allowed. For example, you install deck boards of 3.6m length at 25°C and your local highest temperature 55°C, then your gapping should be calculated as: (3.6m + 3.6m) x 1mm x (55°C-25°C)/30°C = 7.2mm.
Golden Rule: The gap of end – to -end and end – to object must be allowed well enough.
WPC Decking Installation PendClips
PendClips is a hidden fastener system that is specially designed for installation of KR Deck decking. The designed gap of the clip is 7mm. The benefits of this clip system is:
- It make your job done easily and have a better result.
- It lasts longer as it is made of stainless steel.
- It is designed flexible to anticipate the expansion and contraction of the boards.
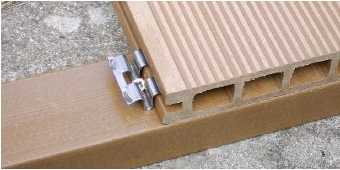
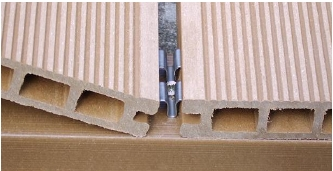

WPC Decking Installation Board Trimming
Deckboards may need cut off to fit the designed size of your deck. The allowable overhang of board end is 30mm maximum. The allowable overhang of board side is 9mm maximum. The allowable cutting details are:
For Mars board, you may cut off 27mm, 56mm or 84mm and retain 107mm, 79mm or 51mm.
For Trends board, you may cut off 26mm, 61mm or 96mm and retain 120mm, 85mm or 50mm.
For Jupiter board, you may cut off 31mm, 61mm or 91mm and retain 114mm, 84mm or 54mm.
Cutting off deckboard from end:
The allowable overhang of board end is 30mm maximum.
Cutting off deckboard from side:
The allowable overhang of board side is 9mm maximu
WPC Decking Installation Finishi
The end of deck boards can be fixed with either end cap or skirting.
- Ensure that skirting does not impede airflow under your deck.
- For current profiles of 72 x 1mm, support is required every 360mm maximum.
- For current profiles, the end fastener shall be placed 20mm minimum off edge in the middle of the board. Then the next fastener is 360mm maximum away and 20mm minimum off either upper or bottom side in a zigzag pattern.
- Gapping rules are applied to all KR Deck boards as well as skirting boards. Minimum gaps of 5mm for end joints and 3mm for sides shall be allowed.
